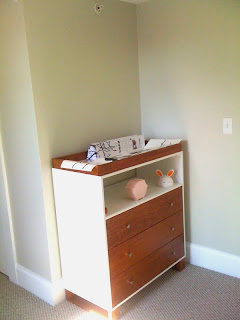Between my hundreds of books from being an English major in college, my masters in Writing & Literature, and Will's hundreds of books from Germany (he really likes to read), we desperately needed some bookshelves in our new home.
This is step one of Project Bookcase. This is the largest bookcase, but Will is going to build two more smaller ones since we still have more boxes of books, even after we lost some in a basement flood last week. I'm proud of Will and love how it turned out! Here are a few snapshots of the process:

Will used a hand saw, dowel pins, and wood glue for most of the project. He did use additional screws for the individual boards though and to secure it to the wall. Safety first!

A view from the loft of Will working on the skeleton of the bookshelf. Our dining room was transformed into a work studio.

Will with nearly completed bookshelf. Next came the painting process.

And in two weekends, the bookcase was complete, painted, and the new home for many of our books! Bravo Will!
 And below is Amelia around 9 weeks. The Platow Haus looks much different now, so I'll post more soon...
And below is Amelia around 9 weeks. The Platow Haus looks much different now, so I'll post more soon....jpg)




















 This wall is where we want to have a large, floor to ceiling beam, bookshelf built. The contractor was there and he said he, "can build anything." Looks like we'll be working with him on the bookshelves.
This wall is where we want to have a large, floor to ceiling beam, bookshelf built. The contractor was there and he said he, "can build anything." Looks like we'll be working with him on the bookshelves. Will we put a buffet or a couch next to the fireplace?
Will we put a buffet or a couch next to the fireplace?
